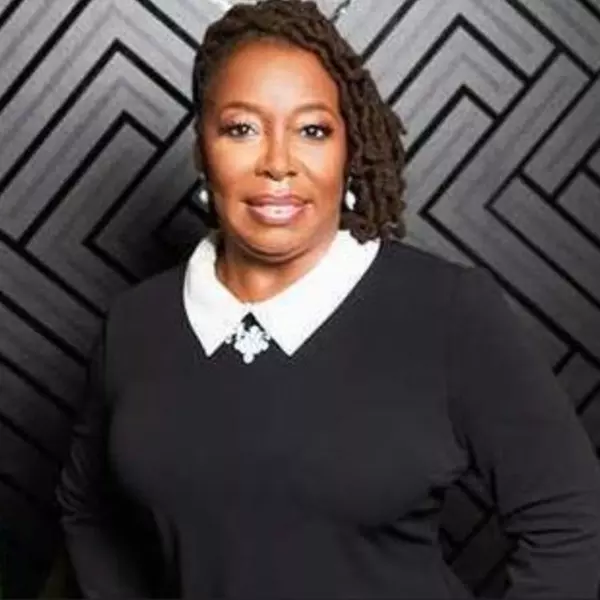Bought with Tony S Lee • Home Journey Realty
$502,000
$489,900
2.5%For more information regarding the value of a property, please contact us for a free consultation.
24 DORSET CT Bordentown, NJ 08505
3 Beds
3 Baths
1,971 SqFt
Key Details
Sold Price $502,000
Property Type Townhouse
Sub Type Interior Row/Townhouse
Listing Status Sold
Purchase Type For Sale
Square Footage 1,971 sqft
Price per Sqft $254
Subdivision Clifton Mill
MLS Listing ID NJBL2086066
Sold Date 08/13/25
Style Other
Bedrooms 3
Full Baths 2
Half Baths 1
HOA Fees $11/mo
HOA Y/N Y
Abv Grd Liv Area 1,971
Year Built 2000
Available Date 2025-06-08
Annual Tax Amount $9,239
Tax Year 2024
Lot Size 2,152 Sqft
Acres 0.05
Lot Dimensions 0.00 x 0.00
Property Sub-Type Interior Row/Townhouse
Source BRIGHT
Property Description
Immaculate Inner Unit 1,971 Square Foot Townhouse called The Morgan Model offers - (3) Bedroom, (2.5) Bathroom, Attached Garage with a Deck overlooking the private wooded area in the sought after Clifton Mills. Close proximity to: Major Roadways, Local Colleges, Parks & Recreation, Shopping all within reach. Easy to Show and looking for a quick closing. Property is selling Strictly "AS-IS". Seller just had installed a New Hot Water Heater and various rooms were freshly painted. Seller will provide the Certificate of Occupancy.
Location
State NJ
County Burlington
Area Bordentown Twp (20304)
Zoning RESIDENTIAL
Rooms
Other Rooms Living Room, Dining Room, Primary Bedroom, Bedroom 2, Kitchen, Family Room, Bedroom 1, Laundry, Attic, Primary Bathroom, Half Bath
Basement Partially Finished
Interior
Hot Water Natural Gas
Heating Hot Water
Cooling Central A/C
Flooring Ceramic Tile, Carpet, Laminate Plank
Fireplaces Number 1
Fireplace Y
Heat Source Natural Gas
Laundry Upper Floor
Exterior
Garage Spaces 1.0
Amenities Available Pool - Outdoor, Other
Water Access N
Roof Type Shingle
Accessibility None
Total Parking Spaces 1
Garage N
Building
Story 3
Foundation Block
Sewer Public Sewer
Water Public
Architectural Style Other
Level or Stories 3
Additional Building Above Grade, Below Grade
New Construction N
Schools
Middle Schools Macfarland Junior School
High Schools Bordentown Regional H.S.
School District Bordentown Regional School District
Others
Senior Community No
Tax ID 04-00093 01-00033
Ownership Fee Simple
SqFt Source Assessor
Acceptable Financing Cash, Conventional
Listing Terms Cash, Conventional
Financing Cash,Conventional
Special Listing Condition Standard
Read Less
Want to know what your home might be worth? Contact us for a FREE valuation!

Our team is ready to help you sell your home for the highest possible price ASAP






