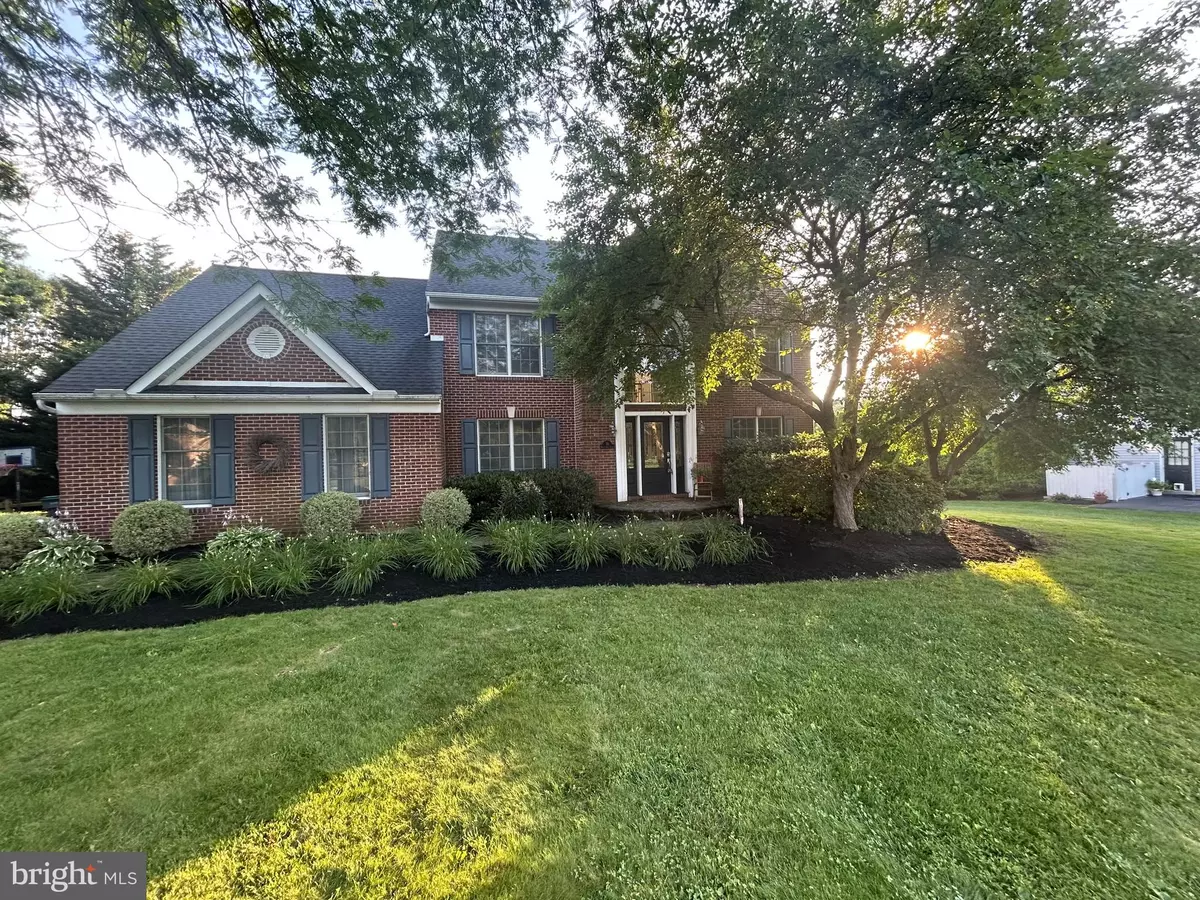Bought with Cathy Truver • Long & Foster Real Estate, Inc.
$685,000
$650,000
5.4%For more information regarding the value of a property, please contact us for a free consultation.
10 REVELSTONE DRIVE Newark, DE 19711
4 Beds
3 Baths
3,993 SqFt
Key Details
Sold Price $685,000
Property Type Single Family Home
Sub Type Detached
Listing Status Sold
Purchase Type For Sale
Square Footage 3,993 sqft
Price per Sqft $171
Subdivision Grantchester
MLS Listing ID DENC2085916
Sold Date 08/12/25
Style Traditional
Bedrooms 4
Full Baths 2
Half Baths 1
HOA Fees $1/ann
HOA Y/N Y
Abv Grd Liv Area 2,768
Year Built 1992
Annual Tax Amount $7,227
Tax Year 2025
Lot Size 0.561 Acres
Acres 0.56
Property Sub-Type Detached
Source BRIGHT
Property Description
Welcome to this meticulously cared-for 4-bedroom, 2.5-bath home in the sought-after Grantchester community. Featuring a classic brick front and thoughtful updates throughout, this home offers style, space, and move-in-ready comfort.
The main level boasts a dramatic two-story foyer, hardwood floors, formal living and dining rooms with crown molding, and a flexible office/den. The spacious eat-in kitchen includes granite countertops, tile backsplash, center island, stainless steel appliances, double oven, and refaced cabinetry. A sunlit breakfast area opens to a new deck (2023) and landscaped backyard bordered by mature trees.
Adjacent to the kitchen, enjoy a cozy family room with a gas fireplace and brick surround. A stunning Great Room with vaulted ceilings and oversized windows adds additional gathering space. Laundry room, powder room, and garage access complete the main level.
Upstairs, the large primary suite features a walk-in closet, en suite bath, and a bonus sitting room. Three additional bedrooms and a full hall bath provide ample space for family or guests.
The fully finished lower level offers a large rec room—ideal for a gym, playroom, or media space. Recent updates include a new roof and deck (2023), newer front door, and kitchen enhancements.
Note: Select interior photos have been virtually staged.
Location
State DE
County New Castle
Area Newark/Glasgow (30905)
Zoning NC21
Direction East
Rooms
Other Rooms Living Room, Dining Room, Primary Bedroom, Sitting Room, Bedroom 2, Bedroom 3, Bedroom 4, Kitchen, Family Room, Foyer, Breakfast Room, Great Room, Office, Recreation Room, Storage Room
Interior
Interior Features Bathroom - Stall Shower, Bathroom - Tub Shower, Bathroom - Walk-In Shower, Bathroom - Soaking Tub, Breakfast Area, Carpet, Ceiling Fan(s), Chair Railings, Crown Moldings, Dining Area, Family Room Off Kitchen, Floor Plan - Traditional, Formal/Separate Dining Room, Kitchen - Country, Kitchen - Eat-In, Kitchen - Gourmet, Kitchen - Island, Kitchen - Table Space, Pantry, Primary Bath(s), Recessed Lighting, Upgraded Countertops, Walk-in Closet(s), Window Treatments, Wood Floors
Hot Water Natural Gas
Heating Forced Air, Zoned
Cooling Central A/C
Flooring Carpet, Ceramic Tile, Hardwood
Fireplaces Number 1
Fireplaces Type Brick, Mantel(s), Wood
Equipment Dishwasher, Disposal, Freezer, Icemaker, Oven - Double, Oven - Self Cleaning, Oven/Range - Electric, Refrigerator, Stainless Steel Appliances, Water Heater
Fireplace Y
Window Features Double Pane,Palladian,Screens,Wood Frame
Appliance Dishwasher, Disposal, Freezer, Icemaker, Oven - Double, Oven - Self Cleaning, Oven/Range - Electric, Refrigerator, Stainless Steel Appliances, Water Heater
Heat Source Natural Gas
Laundry Hookup, Main Floor
Exterior
Exterior Feature Deck(s)
Parking Features Garage - Side Entry, Inside Access
Garage Spaces 6.0
Utilities Available Cable TV
Water Access N
View Garden/Lawn, Trees/Woods
Roof Type Architectural Shingle
Accessibility None
Porch Deck(s)
Attached Garage 2
Total Parking Spaces 6
Garage Y
Building
Lot Description Front Yard, Landscaping, Level, Rear Yard, SideYard(s)
Story 2
Foundation Other
Sewer Public Sewer
Water Public
Architectural Style Traditional
Level or Stories 2
Additional Building Above Grade, Below Grade
Structure Type 2 Story Ceilings,Dry Wall
New Construction N
Schools
Elementary Schools Maclary
Middle Schools Shue-Medill
High Schools Newark
School District Christina
Others
Senior Community No
Tax ID 08-029.20-049
Ownership Fee Simple
SqFt Source Estimated
Security Features Main Entrance Lock,Smoke Detector
Acceptable Financing Conventional, Cash
Listing Terms Conventional, Cash
Financing Conventional,Cash
Special Listing Condition Standard
Read Less
Want to know what your home might be worth? Contact us for a FREE valuation!

Our team is ready to help you sell your home for the highest possible price ASAP






