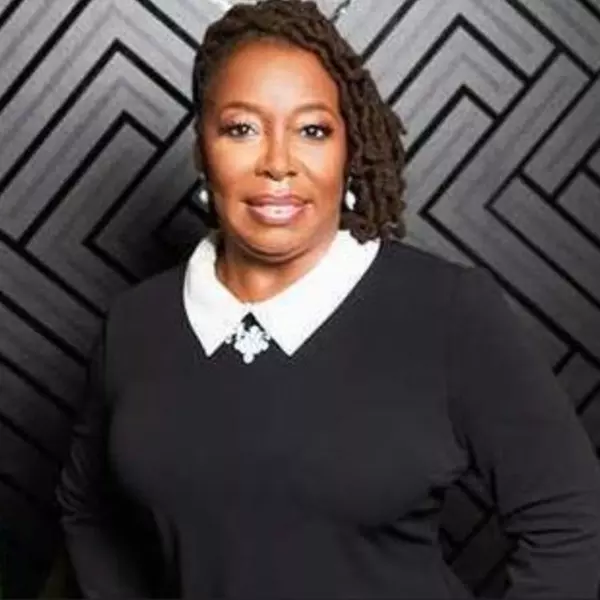Bought with Angela Newman • Keller Williams Realty
$385,000
$399,000
3.5%For more information regarding the value of a property, please contact us for a free consultation.
409 CEDAR ST Milton, DE 19968
3 Beds
2 Baths
1,384 SqFt
Key Details
Sold Price $385,000
Property Type Single Family Home
Sub Type Detached
Listing Status Sold
Purchase Type For Sale
Square Footage 1,384 sqft
Price per Sqft $278
Subdivision None Available
MLS Listing ID DESU2078010
Sold Date 04/29/25
Style Cottage,Ranch/Rambler
Bedrooms 3
Full Baths 2
HOA Y/N N
Abv Grd Liv Area 1,384
Originating Board BRIGHT
Year Built 2022
Available Date 2025-02-07
Annual Tax Amount $1,305
Tax Year 2024
Lot Size 9,583 Sqft
Acres 0.22
Lot Dimensions 100.00 x 99.00
Property Sub-Type Detached
Property Description
One floor living in this Cottage style home built in "2022". Enter into the open floor living space with a woodstove in the living room, fully equipped kitchen, and dining area with hardwood floors and natural light with all the ample windows. Great space to entertain or host gatherings. Down the hall are three bedrooms, the primary has its own bathroom with shower and plenty of closet space. There is a bathroom, and laundry/utility area off the hallway with a door to the side yard. Relax on the inviting front porch, or take a stroll or bike ride to the center of town. Some of the options in the town of Milton are the theatre, restaurants, shops, and parks.
Location
State DE
County Sussex
Area Broadkill Hundred (31003)
Zoning NONE
Rooms
Other Rooms Living Room, Bedroom 2, Bedroom 3, Kitchen, Bedroom 1, Laundry
Main Level Bedrooms 3
Interior
Hot Water Electric
Heating Heat Pump(s)
Cooling Heat Pump(s), Central A/C
Fireplaces Number 1
Fireplaces Type Other
Fireplace Y
Heat Source Electric
Laundry Main Floor
Exterior
Garage Spaces 2.0
Water Access N
Accessibility None
Total Parking Spaces 2
Garage N
Building
Story 1
Foundation Slab
Sewer Public Sewer
Water Public
Architectural Style Cottage, Ranch/Rambler
Level or Stories 1
Additional Building Above Grade, Below Grade
New Construction N
Schools
School District Cape Henlopen
Others
Senior Community No
Tax ID 235-14.16-13.01
Ownership Fee Simple
SqFt Source Assessor
Special Listing Condition Standard
Read Less
Want to know what your home might be worth? Contact us for a FREE valuation!

Our team is ready to help you sell your home for the highest possible price ASAP






