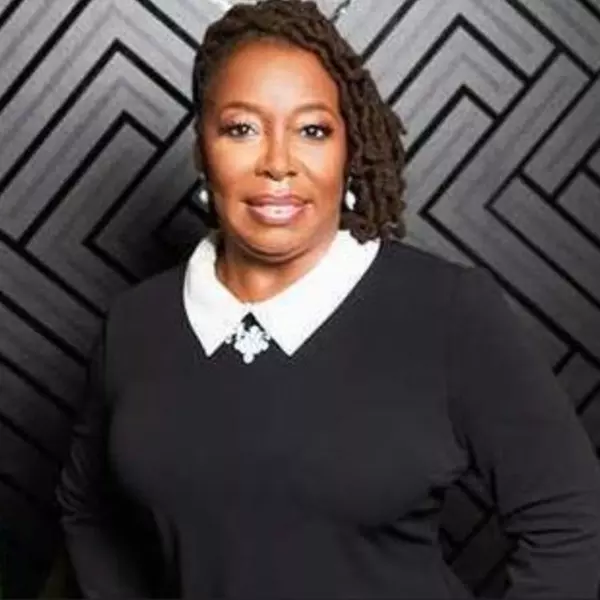$865,000
$895,000
3.4%For more information regarding the value of a property, please contact us for a free consultation.
2 BROOK LN Lumberton, NJ 08048
4 Beds
3 Baths
4,397 SqFt
Key Details
Sold Price $865,000
Property Type Single Family Home
Sub Type Detached
Listing Status Sold
Purchase Type For Sale
Square Footage 4,397 sqft
Price per Sqft $196
Subdivision Powells Mills
MLS Listing ID NJBL2079032
Sold Date 03/28/25
Style Colonial
Bedrooms 4
Full Baths 2
Half Baths 1
HOA Y/N N
Abv Grd Liv Area 2,816
Originating Board BRIGHT
Year Built 2001
Available Date 2025-02-01
Annual Tax Amount $14,260
Tax Year 2024
Lot Size 0.410 Acres
Acres 0.41
Lot Dimensions 105.00 x 170.00
Property Sub-Type Detached
Property Description
Experience Exquisite Luxury Living In Lumberton's Desirable Neighborhood Of Powells Mills. This Stunning 4 Bed, 2.5 Bath Brick-Front Masterpiece Is Brimming With High-End Upgrades And Sophisticated Design Elements, Offering The Perfect Blend Of Elegance, Comfort, And Resort-Style Outdoor Living! Step Into The Grand Foyer, Where Dramatic Ceilings, Gleaming Hardwood Floors, And A Gorgeous Wrought Iron Staircase Greet You And Set The Tone For The Rest Of The Home. The Gourmet Kitchen Is A Chef's Delight, Featuring Granite Countertops, A Spacious Island, Built-Ins, A Pantry, Stainless Steel Appliances, And An Abundance Of Custom Cabinetry—All Flowing Effortlessly Into The Impressive Family Room, Complete With A Brick-Lined Wood-Burning Fireplace, Soaring Cathedral Ceilings, And Glass Doors Leading To The Backyard Retreat. Step Outside To Your Private Oasis, Where A Newly Refurbished Saltwater Gunite Pool With A Serene Water Feature And Spa Is Surrounded By Travertine Decking, A Built-In Fire Pit, And Generous Seating. The Custom EP Henry Patio Includes A Built-In Outdoor Grill Station, And The EP Henry Driveway, Walkways, And Front Steps Complete This Breathtaking Outdoor Escape. Back Inside, The Formal Living Room And Dining Room, Framed By Elegant Pillars, Offer Plenty Of Space For Hosting Family Gatherings And Offer An Additional Glass Door Entry To The Backyard. The Simply Stunning Crystal Chandelier, Elegant Tray Ceiling, And Continuous Hardwood Floors Create A Truly Luxurious Space. A Private First-Floor Study, Tucked Behind Double Doors, Is The Ideal Home Office Or Library. The Second Level Is Home To The Massive Primary Suite That Welcomes You With Double-Door Entry, A Jaw-Dropping 19x10 California Closet, And A Luxurious Ensuite Bath. Indulge In A Spa-Like Experience With A Soaking Jetted Tub, Exquisite Tile Flooring And Custom Detailing, His And Hers Sinks, And A Glass-Enclosed Shower Featuring A Rainfall Showerhead And Multiple Wall Jets. The Hallway Leads To Three Additional Generously Sized Bedrooms, All With Hardwood Flooring And Large Closets With Custom Organizers, Providing Exceptional Storage And Convenience. A Beautifully Updated Full Bath Completes The Second Level. The Fabulous Finished Basement Is An Entertainer's Dream, Featuring A Wet Bar, Game Room, Exercise Room, Media Room, Gas Fireplace, And More! Throughout The Home, You'll Find Intricate Wainscoting And Detailed Crown Molding, Adding Timeless Charm And Sophistication. A Two Car Garage, A Mudroom Featuring High-End Speed Queen Washer And Dryer For Superior Performance, And A Chandelier Lift In The Foyer Provide Added Convenience. All This And More. Close To Shopping, Dining, Schools, And Major Roadways. This Home Is Truly One Of A Kind—A Masterpiece Of Design, Craftsmanship, And Luxury. Resort Style Living At Its Finest! Don't Miss This Rare Opportunity! Schedule Your Private Tour Today!
Location
State NJ
County Burlington
Area Lumberton Twp (20317)
Zoning RAR3
Rooms
Other Rooms Living Room, Dining Room, Primary Bedroom, Bedroom 2, Bedroom 3, Bedroom 4, Kitchen, Game Room, Family Room, Basement, Study, Exercise Room, Laundry, Media Room, Primary Bathroom
Basement Fully Finished
Interior
Interior Features Bathroom - Walk-In Shower, Bathroom - Jetted Tub, Breakfast Area, Built-Ins, Combination Dining/Living, Crown Moldings, Dining Area, Family Room Off Kitchen, Floor Plan - Open, Floor Plan - Traditional, Kitchen - Eat-In, Kitchen - Gourmet, Kitchen - Island, Kitchen - Table Space, Pantry, Recessed Lighting, Upgraded Countertops, Wainscotting, Walk-in Closet(s), Wet/Dry Bar, Wood Floors, Attic, Bar, Bathroom - Soaking Tub, Bathroom - Stall Shower, Carpet, Chair Railings, Formal/Separate Dining Room, Primary Bath(s)
Hot Water Natural Gas
Cooling Central A/C
Flooring Hardwood
Fireplaces Number 2
Fireplaces Type Mantel(s), Brick, Gas/Propane, Wood
Equipment Stainless Steel Appliances
Fireplace Y
Appliance Stainless Steel Appliances
Heat Source Natural Gas
Laundry Main Floor, Dryer In Unit, Washer In Unit
Exterior
Exterior Feature Patio(s), Brick
Parking Features Garage - Side Entry, Inside Access
Garage Spaces 2.0
Fence Aluminum, Fully
Pool Gunite, Heated, In Ground, Pool/Spa Combo, Saltwater
Water Access N
Roof Type Architectural Shingle
Accessibility None
Porch Patio(s), Brick
Attached Garage 2
Total Parking Spaces 2
Garage Y
Building
Story 2
Foundation Block
Sewer Public Sewer
Water Public
Architectural Style Colonial
Level or Stories 2
Additional Building Above Grade, Below Grade
Structure Type 9'+ Ceilings,2 Story Ceilings,Cathedral Ceilings,Dry Wall,Tray Ceilings,Vaulted Ceilings
New Construction N
Schools
Elementary Schools Bobbys Run E.S.
Middle Schools Lumberton M.S.
High Schools Rancocas Valley Reg. H.S.
School District Rancocas Valley Regional Schools
Others
Senior Community No
Tax ID 17-00032 06-00001
Ownership Fee Simple
SqFt Source Assessor
Horse Property N
Special Listing Condition Standard
Read Less
Want to know what your home might be worth? Contact us for a FREE valuation!

Our team is ready to help you sell your home for the highest possible price ASAP

Bought with Edward G Rogers • Honest Real Estate





