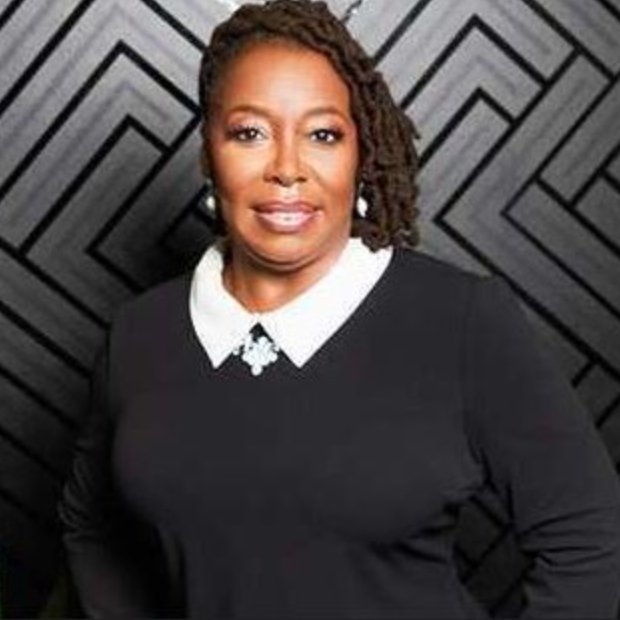$865,000
$800,000
8.1%For more information regarding the value of a property, please contact us for a free consultation.
505 GLENMEADE CIR Purcellville, VA 20132
4 Beds
3 Baths
2,685 SqFt
Key Details
Sold Price $865,000
Property Type Single Family Home
Sub Type Detached
Listing Status Sold
Purchase Type For Sale
Square Footage 2,685 sqft
Price per Sqft $322
Subdivision Catoctin Meadows
MLS Listing ID VALO2090384
Sold Date 03/24/25
Style Colonial
Bedrooms 4
Full Baths 2
Half Baths 1
HOA Fees $6/ann
HOA Y/N Y
Abv Grd Liv Area 2,685
Originating Board BRIGHT
Year Built 1998
Annual Tax Amount $7,484
Tax Year 2024
Lot Size 0.370 Acres
Acres 0.37
Property Sub-Type Detached
Property Description
Nestled in the heart of Purcellville, this beautifully maintained home in Catoctin Meadows sits on a picturesque lot with mature trees, offering both charm and modern updates. Step inside to find a welcoming foyer leading to spacious formal living and dining rooms, ideal for entertaining. The updated kitchen features stunning quartz countertops, an island, and a bright breakfast area, while the expansive family room boasts a cozy gas fireplace, perfect for gathering with family and friends. The kitchen and main living area provide an abundace of natural light. A private office, powder room, laundry room, and two-car garage complete the main level. Upstairs, the primary bedroom offers two closets, with three additional spacious bedrooms and a second full bath. The lower level is ready for your personal touch. Outside, enjoy a large deck—freshly painted in 2025—overlooking a beautifully landscaped yard, with playground equipment. Recent updates include all new floors in 2022, with hardwood on the main level and upstairs landing and carpet in the bedrooms and office, new quartz countertops and appliances in 2022, and fresh paint throughout the home in 2022. Enjoy easy access to major commuter routes, shopping, and dining—don't miss this fantastic opportunity to own a move-in-ready home in a prime location.
Location
State VA
County Loudoun
Zoning PV:R2
Rooms
Other Rooms Living Room, Dining Room, Primary Bedroom, Bedroom 2, Bedroom 3, Bedroom 4, Kitchen, Family Room, Foyer, Office, Primary Bathroom, Full Bath, Half Bath
Basement Full
Interior
Interior Features Breakfast Area, Carpet, Ceiling Fan(s), Chair Railings, Dining Area, Family Room Off Kitchen, Floor Plan - Traditional, Kitchen - Island, Kitchen - Table Space, Bathroom - Soaking Tub, Wood Floors
Hot Water Natural Gas
Heating Forced Air
Cooling Central A/C
Fireplaces Number 1
Fireplaces Type Gas/Propane, Mantel(s)
Equipment Dishwasher, Disposal, Dryer, Refrigerator, Washer, Oven/Range - Gas
Fireplace Y
Appliance Dishwasher, Disposal, Dryer, Refrigerator, Washer, Oven/Range - Gas
Heat Source Natural Gas
Laundry Washer In Unit, Dryer In Unit
Exterior
Exterior Feature Deck(s)
Parking Features Garage - Front Entry
Garage Spaces 2.0
Water Access N
Accessibility None
Porch Deck(s)
Attached Garage 2
Total Parking Spaces 2
Garage Y
Building
Story 3
Foundation Concrete Perimeter
Sewer Public Sewer
Water Public
Architectural Style Colonial
Level or Stories 3
Additional Building Above Grade, Below Grade
New Construction N
Schools
Elementary Schools Mountain View
Middle Schools Blue Ridge
High Schools Loudoun Valley
School District Loudoun County Public Schools
Others
Senior Community No
Tax ID 522104407000
Ownership Fee Simple
SqFt Source Assessor
Acceptable Financing Cash, Conventional, FHA, VA
Listing Terms Cash, Conventional, FHA, VA
Financing Cash,Conventional,FHA,VA
Special Listing Condition Standard
Read Less
Want to know what your home might be worth? Contact us for a FREE valuation!

Our team is ready to help you sell your home for the highest possible price ASAP

Bought with Kristen Winters • Long & Foster Real Estate, Inc.





