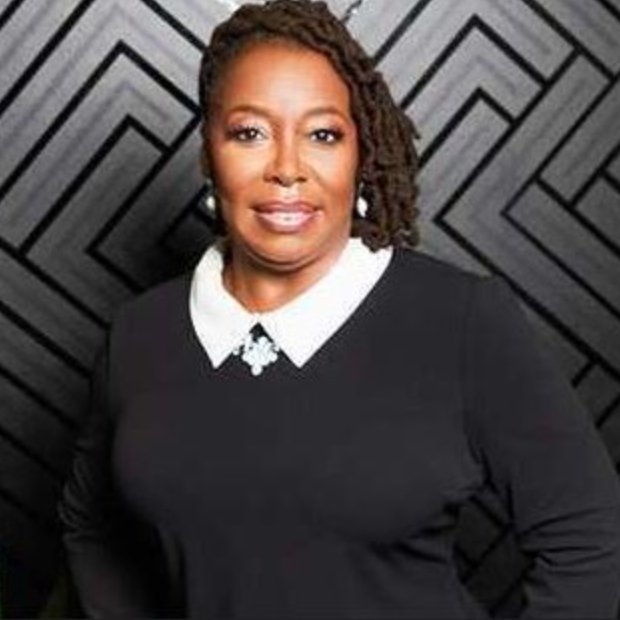$1,250,000
$1,275,000
2.0%For more information regarding the value of a property, please contact us for a free consultation.
42116 HEATERS ISLAND CT Leesburg, VA 20176
5 Beds
5 Baths
8,179 SqFt
Key Details
Sold Price $1,250,000
Property Type Single Family Home
Sub Type Detached
Listing Status Sold
Purchase Type For Sale
Square Footage 8,179 sqft
Price per Sqft $152
Subdivision Leesburg Crossing
MLS Listing ID VALO2003714
Sold Date 09/30/21
Style Colonial
Bedrooms 5
Full Baths 4
Half Baths 1
HOA Y/N N
Abv Grd Liv Area 5,558
Originating Board BRIGHT
Year Built 2005
Available Date 2021-08-05
Annual Tax Amount $8,918
Tax Year 2021
Lot Size 4.740 Acres
Acres 4.74
Property Sub-Type Detached
Property Description
A story book setting, nestled in the mature trees of Virginias country side. Step outside into your private cul-de-sac getaway, instead you get to stay all year long! This property is checking all of the top tier boxes and has the neighborhood feel with no hoa. Just over 4.7 acres, equipped with a highly desired POOL, outside entertaining area, and multifunctional out buildings. A three car garage attached and a 2 car garage / work shop detached. Workshop is fitted with ALL sorts of storage, electric, and upstairs storage or possible future apartment. Inside you have a GRAND foyer with a curved staircase that welcomes you as you walk in, and a straight shot view to the back of the home. Light and bright the solarium bump out, and eye catching formal living room is a must have. Four sprawling bedrooms are on the upper level, all with access to a private bathroom. Venture down the wide hallways into the primary suite with two tray ceilings and private sitting room. From your bedroom you have a view of mature trees and the pool oasis, and the same view from the jetted bath! Lets not forget the show stopping walk out basement, with a private guest bedroom, full bathroom, gym, the man cave/ bonus bedroom, and AMPLE storage. This property is ready for you, and this Leesburg Gem has everything you could desire in a home. Upgrades include, Pool with bluestone flagstone & pavers surrounding, flagstone entertaining area, trex deck, detached workshop/ garage with upstairs, re paved driveway, flagstone upgrades on the front exterior, extensive hardscaping and landscaping.
Location
State VA
County Loudoun
Zoning 03
Rooms
Other Rooms Primary Bedroom, Bedroom 2, Bedroom 3, Bedroom 4, Kitchen, Bedroom 1
Basement Rear Entrance, Daylight, Partial, Walkout Level
Interior
Interior Features Kitchen - Gourmet, Kitchen - Island
Hot Water Bottled Gas
Heating Forced Air, Zoned
Cooling Central A/C, Zoned
Fireplaces Number 2
Fireplaces Type Fireplace - Glass Doors, Mantel(s), Gas/Propane
Equipment Cooktop, Dishwasher, Disposal, Exhaust Fan, Icemaker, Oven - Double, Oven - Wall, Refrigerator, Water Heater
Fireplace Y
Appliance Cooktop, Dishwasher, Disposal, Exhaust Fan, Icemaker, Oven - Double, Oven - Wall, Refrigerator, Water Heater
Heat Source Propane - Owned
Exterior
Exterior Feature Deck(s)
Parking Features Garage - Side Entry, Garage Door Opener, Inside Access
Garage Spaces 5.0
Pool In Ground
Amenities Available Common Grounds, Other
Water Access N
View Garden/Lawn, Panoramic, Trees/Woods
Roof Type Composite,Shingle
Accessibility None
Porch Deck(s)
Attached Garage 3
Total Parking Spaces 5
Garage Y
Building
Lot Description Backs - Open Common Area, Backs to Trees, Cleared, Landscaping, Poolside, Premium, Private, Rear Yard, Trees/Wooded
Story 3
Sewer Septic Exists, Septic = # of BR
Water Well
Architectural Style Colonial
Level or Stories 3
Additional Building Above Grade, Below Grade
Structure Type 9'+ Ceilings
New Construction N
Schools
Elementary Schools Frances Hazel Reid
Middle Schools Smart'S Mill
High Schools Tuscarora
School District Loudoun County Public Schools
Others
HOA Fee Include Common Area Maintenance,Insurance,Management,Reserve Funds,Road Maintenance
Senior Community No
Tax ID 183484734000
Ownership Fee Simple
SqFt Source Assessor
Security Features Main Entrance Lock,Smoke Detector
Special Listing Condition Standard
Read Less
Want to know what your home might be worth? Contact us for a FREE valuation!

Our team is ready to help you sell your home for the highest possible price ASAP

Bought with Lisa M Babin • Berkshire Hathaway HomeServices PenFed Realty





