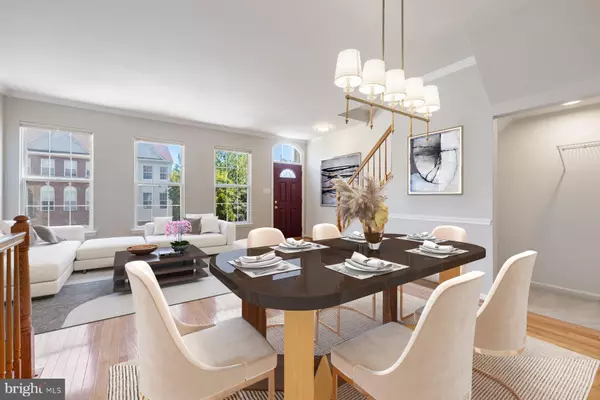
6602 PATENT PARISH LN Alexandria, VA 22315
3 Beds
3 Baths
1,601 SqFt
Open House
Sun Sep 14, 2:00pm - 4:00pm
UPDATED:
Key Details
Property Type Townhouse
Sub Type Interior Row/Townhouse
Listing Status Active
Purchase Type For Sale
Square Footage 1,601 sqft
Price per Sqft $436
Subdivision Island Creek
MLS Listing ID VAFX2266144
Style Traditional
Bedrooms 3
Full Baths 2
Half Baths 1
HOA Fees $140/mo
HOA Y/N Y
Year Built 1995
Annual Tax Amount $6,821
Tax Year 2025
Property Sub-Type Interior Row/Townhouse
Source BRIGHT
Property Description
Step inside to an open and airy living and dining area drenched in natural light, complete with gleaming hardwood floors and stylish finishes throughout. The modern kitchen boasts top-of-the-line stainless steel appliances, a spacious pantry, and a cozy breakfast nook that opens directly onto a brand-new private deck (August 2025) — perfect for morning coffee or entertaining guests.
Upstairs, the primary suite offers double closets and an updated en-suite bathroom. Two additional bedrooms and a full hall bath complete the upper level. On the first floor, you'll find a versatile den/home office space featuring a gas-burning fireplace, a convenient half bath, a large laundry room, and direct access to the attached garage. Walk out to the fenced back courtyard featuring a brick patio and maintenance-free turf grass — a serene escape with no upkeep required. Step out the back gate and you're on one of the community's many tranquil walking trails. Community Amenities Include: pools, tennis & volleyball courts, playgrounds, walking paths, clubhouse, stocked catch & release ponds and ample guest parking. All within minutes of shops, restaurants, Metro, major commuter routes - Franconia-Springfield Metro, and Kingstowne Towne Center, Hilltop Shopping Center & Fort Belvoir.
Location
State VA
County Fairfax
Zoning 304
Rooms
Other Rooms Dining Room, Bedroom 2, Bedroom 3, Kitchen, Family Room, Den, Bedroom 1, Laundry, Bathroom 1, Bathroom 2, Half Bath
Interior
Interior Features Carpet, Ceiling Fan(s), Combination Dining/Living, Pantry, Walk-in Closet(s), Window Treatments, Wood Floors, Recessed Lighting, Breakfast Area
Hot Water Electric
Heating Heat Pump(s)
Cooling Central A/C
Flooring Carpet, Ceramic Tile, Hardwood
Fireplaces Number 1
Fireplaces Type Gas/Propane
Equipment Built-In Microwave, Cooktop, Dishwasher, Disposal, Dryer, Extra Refrigerator/Freezer, Icemaker, Oven - Double, Oven/Range - Gas, Refrigerator, Washer, Water Heater
Furnishings No
Fireplace Y
Appliance Built-In Microwave, Cooktop, Dishwasher, Disposal, Dryer, Extra Refrigerator/Freezer, Icemaker, Oven - Double, Oven/Range - Gas, Refrigerator, Washer, Water Heater
Heat Source Electric
Exterior
Parking Features Garage - Front Entry, Garage Door Opener
Garage Spaces 2.0
Amenities Available Basketball Courts, Jog/Walk Path, Lake, Pool - Outdoor, Reserved/Assigned Parking, Tennis Courts, Tot Lots/Playground
Water Access N
Accessibility None
Attached Garage 1
Total Parking Spaces 2
Garage Y
Building
Story 2
Foundation Slab
Sewer Public Septic, Public Sewer
Water Community
Architectural Style Traditional
Level or Stories 2
Additional Building Above Grade, Below Grade
New Construction N
Schools
School District Fairfax County Public Schools
Others
Pets Allowed Y
HOA Fee Include Common Area Maintenance,Pool(s),Snow Removal,Trash
Senior Community No
Tax ID 0992 10040011
Ownership Condominium
Acceptable Financing Cash, Conventional, FHA, VA
Listing Terms Cash, Conventional, FHA, VA
Financing Cash,Conventional,FHA,VA
Special Listing Condition Standard
Pets Allowed No Pet Restrictions







