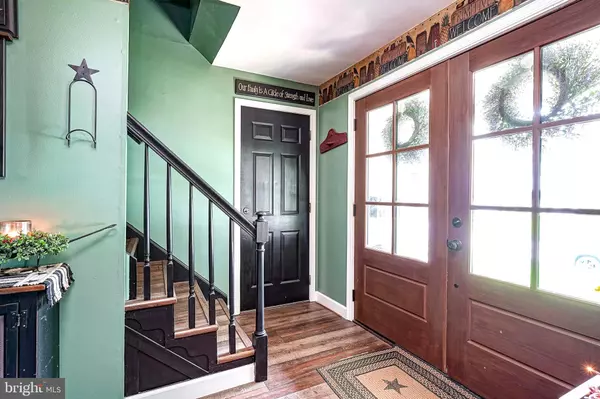1012 MERRYMOUNT AVE S Blackwood, NJ 08012
5 Beds
3 Baths
2,164 SqFt
OPEN HOUSE
Thu Aug 14, 5:00pm - 7:00pm
Sat Aug 16, 11:00am - 1:00pm
UPDATED:
Key Details
Property Type Single Family Home
Sub Type Detached
Listing Status Active
Purchase Type For Sale
Square Footage 2,164 sqft
Price per Sqft $212
Subdivision Whitman Square
MLS Listing ID NJGL2060172
Style Colonial
Bedrooms 5
Full Baths 2
Half Baths 1
HOA Y/N N
Abv Grd Liv Area 2,164
Year Built 1959
Annual Tax Amount $8,274
Tax Year 2025
Lot Size 0.280 Acres
Acres 0.28
Lot Dimensions 96.00 x 127.00
Property Sub-Type Detached
Source BRIGHT
Property Description
The beautifully updated bathrooms add a modern touch, while major system updates—including a new A/C unit (2024), New Roof (2019), furnace (2013), and hot water heater (2014)—offer peace of mind. The seller is also offering a 1 year Guard Home Warranty! The finished basement includes a French drain and provides extra space for recreation, a gym, or home office.
Step outside to your private, fully vinyl-fenced backyard featuring a shed, gazebo, pergola, and playset—all included! The 2-car attached garage and ample driveway parking complete the package.
Tucked away yet close to shopping, dining, and commuter routes, and located within the desirable Washington Township School District. This home truly has it all—schedule your tour today!
Location
State NJ
County Gloucester
Area Washington Twp (20818)
Zoning PR1
Rooms
Other Rooms Living Room, Dining Room, Primary Bedroom, Bedroom 2, Bedroom 3, Bedroom 4, Bedroom 5, Kitchen, Family Room, Basement, Laundry, Primary Bathroom, Full Bath, Half Bath
Basement Improved, Drainage System, Partial
Interior
Interior Features Primary Bath(s), Kitchen - Eat-In, Attic, Attic/House Fan, Bathroom - Tub Shower, Bathroom - Stall Shower, Breakfast Area, Carpet, Ceiling Fan(s), Dining Area, Family Room Off Kitchen, Floor Plan - Traditional, Formal/Separate Dining Room, Kitchen - Table Space, Pantry, Upgraded Countertops, Walk-in Closet(s)
Hot Water Natural Gas
Heating Forced Air
Cooling Central A/C
Flooring Luxury Vinyl Plank, Carpet
Fireplaces Number 1
Fireplaces Type Brick, Insert, Wood, Non-Functioning, Fireplace - Glass Doors
Inclusions All existing fixtures, lights fixtures, flooring & finishes, Kitchen Refrigerator, Washer & Dryer all in their as-is condition.
Equipment Built-In Microwave, Dishwasher, Disposal, Dryer, Oven/Range - Gas, Refrigerator, Stainless Steel Appliances, Washer, Water Heater
Fireplace Y
Window Features Replacement,Vinyl Clad
Appliance Built-In Microwave, Dishwasher, Disposal, Dryer, Oven/Range - Gas, Refrigerator, Stainless Steel Appliances, Washer, Water Heater
Heat Source Natural Gas
Laundry Main Floor
Exterior
Exterior Feature Patio(s), Porch(es)
Parking Features Garage - Side Entry, Garage Door Opener, Inside Access
Garage Spaces 4.0
Fence Fully, Privacy, Rear, Vinyl
Water Access N
View Garden/Lawn
Roof Type Shingle,Pitched,Asphalt
Accessibility None
Porch Patio(s), Porch(es)
Attached Garage 2
Total Parking Spaces 4
Garage Y
Building
Lot Description Cleared, Corner, Front Yard, Landscaping, Level, Premium, Rear Yard
Story 2
Foundation Block, Concrete Perimeter
Sewer Public Sewer
Water Public
Architectural Style Colonial
Level or Stories 2
Additional Building Above Grade, Below Grade
Structure Type Dry Wall
New Construction N
Schools
Elementary Schools Whitman
Middle Schools Bunker Hill
High Schools Washington Twp. H.S.
School District Washington Township Public Schools
Others
Senior Community No
Tax ID 18-00258-00010
Ownership Fee Simple
SqFt Source Assessor
Special Listing Condition Standard






