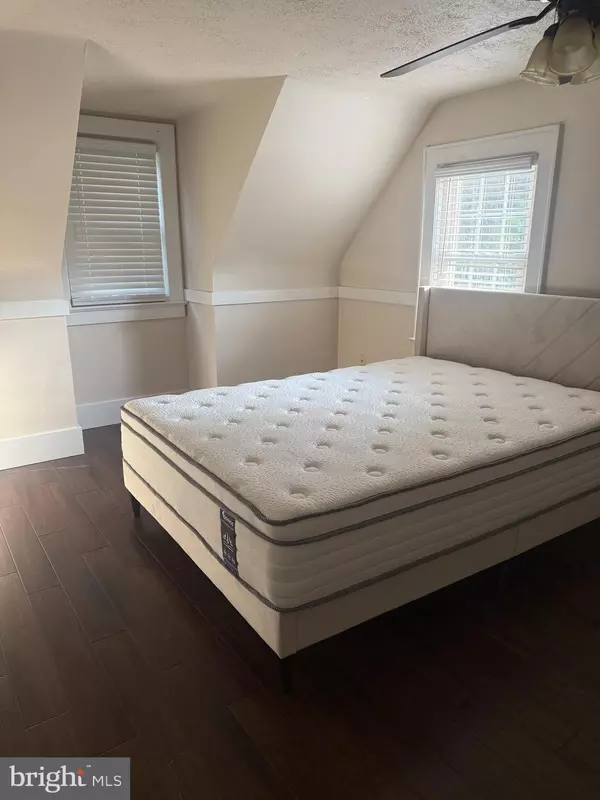129 LAUREL RD Millsboro, DE 19966
3 Beds
2 Baths
1,593 SqFt
UPDATED:
Key Details
Property Type Single Family Home
Sub Type Detached
Listing Status Active
Purchase Type For Sale
Square Footage 1,593 sqft
Price per Sqft $222
Subdivision None Available
MLS Listing ID DESU2092568
Style Cape Cod
Bedrooms 3
Full Baths 2
HOA Y/N N
Abv Grd Liv Area 1,593
Year Built 1946
Annual Tax Amount $413
Tax Year 2024
Lot Size 0.340 Acres
Acres 0.34
Lot Dimensions 75.00 x 200.00
Property Sub-Type Detached
Source BRIGHT
Property Description
Set on a generous lot, the private, fenced backyard is perfect for hosting outdoor gatherings on the patio, gardening, or enjoying peaceful evenings under the stars. With no HOA, you'll appreciate the flexibility to park your boat, trailer or commercial vehicle right at home. Conveniently located near shopping, dining, and major routes, this property offers both classic charm and everyday practicality—making it an ideal choice as a primary residence or an investment rental.
Home is being sold As Is. Inspections are for informational purposes only.
More photos will be available soon.
Location
State DE
County Sussex
Area Dagsboro Hundred (31005)
Zoning TN
Rooms
Basement Full, Unfinished
Main Level Bedrooms 1
Interior
Interior Features Dining Area, Entry Level Bedroom, Family Room Off Kitchen, Kitchen - Eat-In, Walk-in Closet(s), Wood Floors
Hot Water Electric
Heating Central, Forced Air
Cooling Central A/C
Flooring Hardwood, Vinyl
Equipment Dishwasher, Microwave, Oven/Range - Electric, Stainless Steel Appliances, Refrigerator, Water Heater, Washer, Dryer
Fireplace N
Appliance Dishwasher, Microwave, Oven/Range - Electric, Stainless Steel Appliances, Refrigerator, Water Heater, Washer, Dryer
Heat Source Electric
Exterior
Exterior Feature Patio(s)
Fence Wood, Rear
Utilities Available Cable TV Available
Water Access N
View Garden/Lawn
Roof Type Architectural Shingle
Accessibility None
Porch Patio(s)
Garage N
Building
Lot Description Front Yard, SideYard(s)
Story 2
Foundation Block
Sewer Public Sewer
Water Public
Architectural Style Cape Cod
Level or Stories 2
Additional Building Above Grade, Below Grade
New Construction N
Schools
High Schools Indian River
School District Indian River
Others
Pets Allowed Y
Senior Community No
Tax ID 133-17.17-9.01
Ownership Fee Simple
SqFt Source Assessor
Special Listing Condition Standard
Pets Allowed Size/Weight Restriction, Dogs OK, Cats OK, Breed Restrictions






