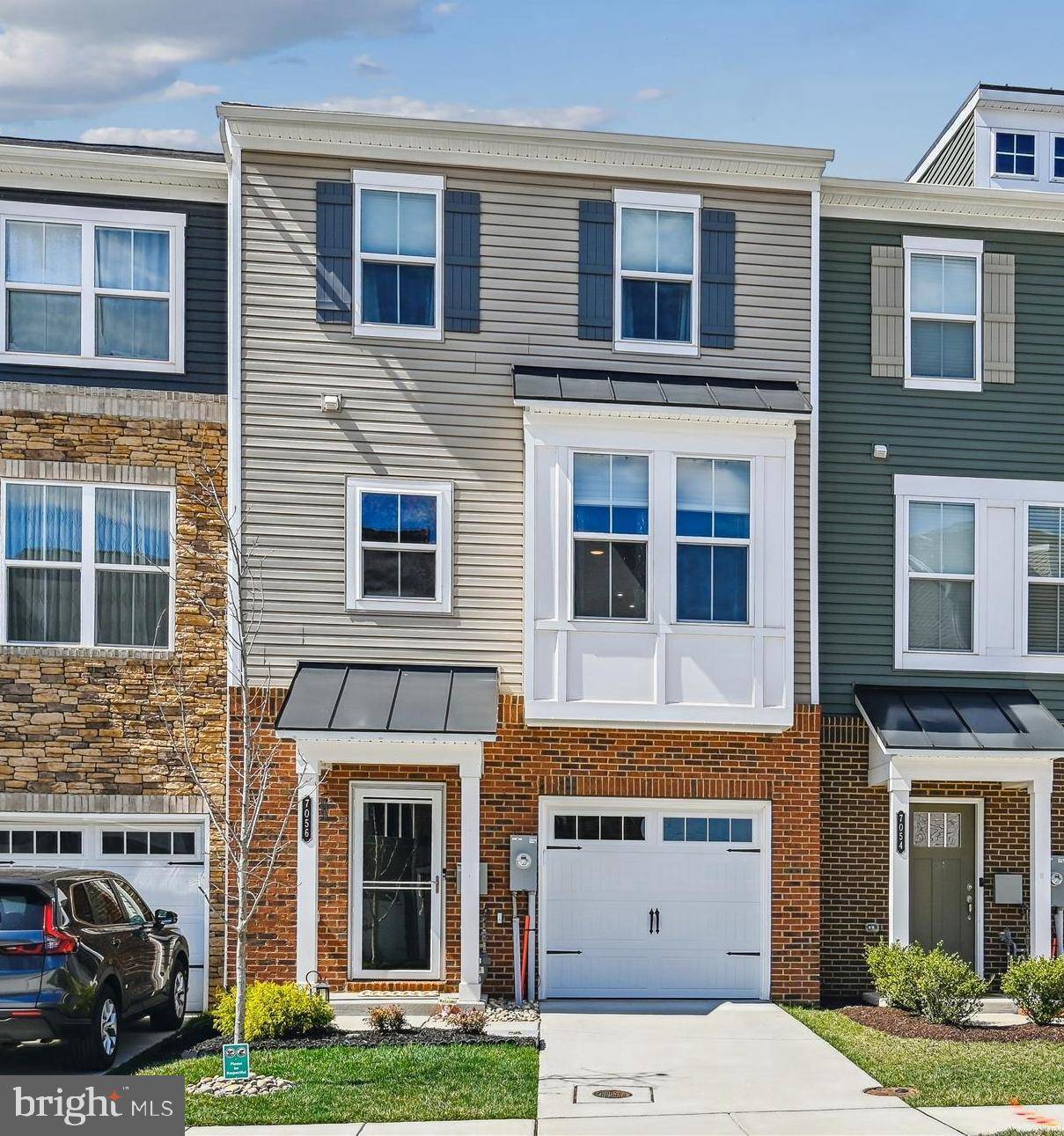7056 FOX GLOVE LN Hanover, MD 21076
3 Beds
4 Baths
2,572 SqFt
UPDATED:
Key Details
Property Type Townhouse
Sub Type Interior Row/Townhouse
Listing Status Pending
Purchase Type For Sale
Square Footage 2,572 sqft
Price per Sqft $240
Subdivision The Ridges
MLS Listing ID MDAA2109708
Style Craftsman
Bedrooms 3
Full Baths 2
Half Baths 2
HOA Fees $95/mo
HOA Y/N Y
Abv Grd Liv Area 2,572
Originating Board BRIGHT
Year Built 2021
Available Date 2025-03-28
Annual Tax Amount $5,411
Tax Year 2024
Property Sub-Type Interior Row/Townhouse
Property Description
The main living area features hardwood floors, a bright and spacious living area, and an upgraded kitchen package with granite countertops, a center island, stainless steel appliances, and ample cabinet space. The dining area flows seamlessly onto a private 16' x 8' deck, perfect for morning coffee or evening relaxation.
The additional living space on the entry level has a spacious foyer and family room, hardwood floors, powder room, storage, and walkout access to a covered patio and a fully fenced backyard - ideal for pets, gardening, or hosting summer gatherings.
Upstairs, the primary suite has a walk-in closet and an en-suite bath with a double vanity, and tiled shower. Additional generously sized bedrooms have plenty of natural light and storage.
Enjoy the convenience of a finished one-car garage with built-in storage and a private driveway for easy parking and extra storage space. Don't miss this rare opportunity for a larger, light-filled townhouse with premium features. Conveniently located near commuter routes, shopping, and dining.
Location
State MD
County Anne Arundel
Zoning R
Rooms
Other Rooms Living Room, Dining Room, Primary Bedroom, Bedroom 2, Bedroom 3, Kitchen, Family Room, Foyer, Laundry, Bathroom 2, Primary Bathroom
Interior
Interior Features Carpet, Ceiling Fan(s), Floor Plan - Open, Kitchen - Gourmet, Kitchen - Island, Pantry, Primary Bath(s), Recessed Lighting, Bathroom - Stall Shower, Bathroom - Tub Shower, Upgraded Countertops, Walk-in Closet(s), Wood Floors
Hot Water Electric
Cooling Central A/C, Ceiling Fan(s)
Flooring Hardwood, Carpet
Equipment Built-In Microwave, Dishwasher, Disposal, Exhaust Fan, Icemaker, Oven/Range - Gas, Refrigerator, Stainless Steel Appliances, Water Heater
Fireplace N
Appliance Built-In Microwave, Dishwasher, Disposal, Exhaust Fan, Icemaker, Oven/Range - Gas, Refrigerator, Stainless Steel Appliances, Water Heater
Heat Source Natural Gas
Laundry Upper Floor
Exterior
Exterior Feature Deck(s), Patio(s), Porch(es)
Parking Features Garage - Front Entry, Additional Storage Area
Garage Spaces 2.0
Fence Privacy, Rear, Vinyl
Amenities Available Tot Lots/Playground
Water Access N
Roof Type Architectural Shingle
Accessibility None
Porch Deck(s), Patio(s), Porch(es)
Attached Garage 1
Total Parking Spaces 2
Garage Y
Building
Lot Description Backs - Open Common Area
Story 3
Foundation Passive Radon Mitigation, Slab
Sewer Public Sewer
Water Public
Architectural Style Craftsman
Level or Stories 3
Additional Building Above Grade, Below Grade
New Construction N
Schools
School District Anne Arundel County Public Schools
Others
HOA Fee Include Common Area Maintenance
Senior Community No
Tax ID 020565590249957
Ownership Fee Simple
SqFt Source Estimated
Acceptable Financing Assumption, Conventional, FHA, VA
Listing Terms Assumption, Conventional, FHA, VA
Financing Assumption,Conventional,FHA,VA
Special Listing Condition Standard
Virtual Tour https://mls.truplace.com/Property/789/120130






